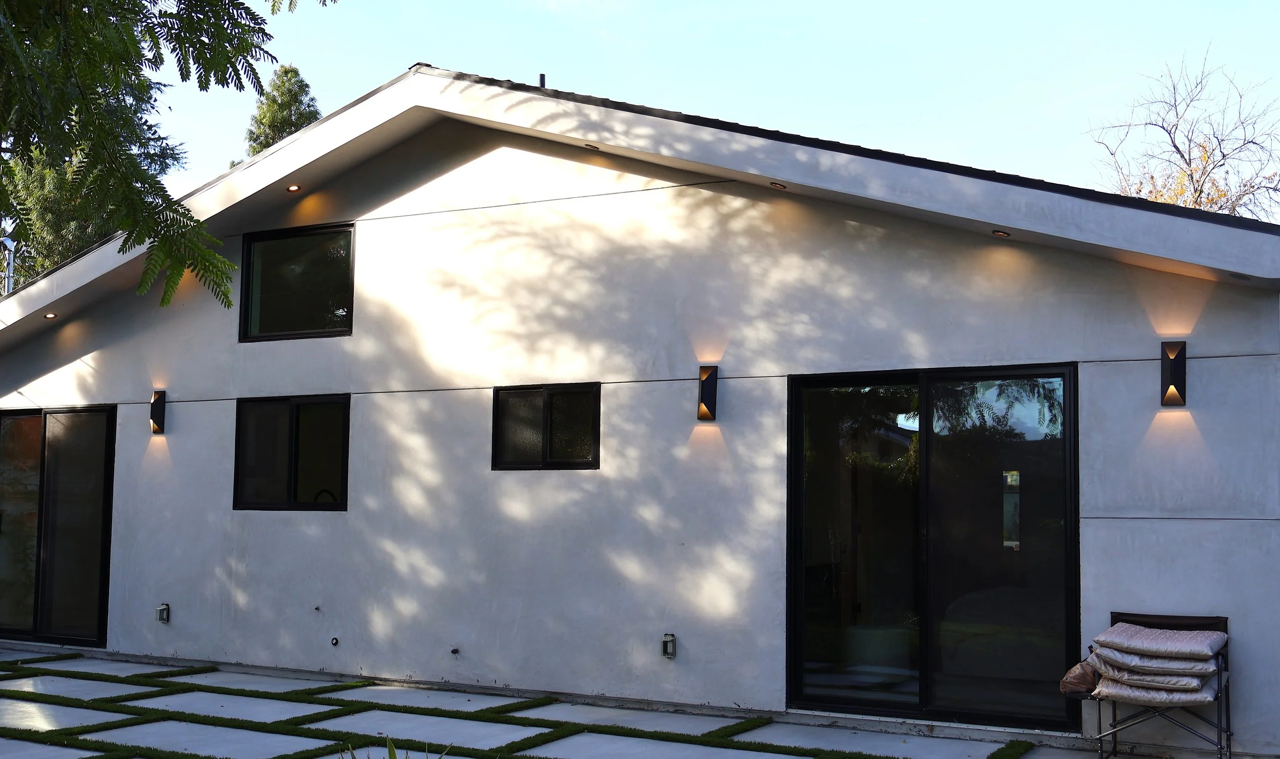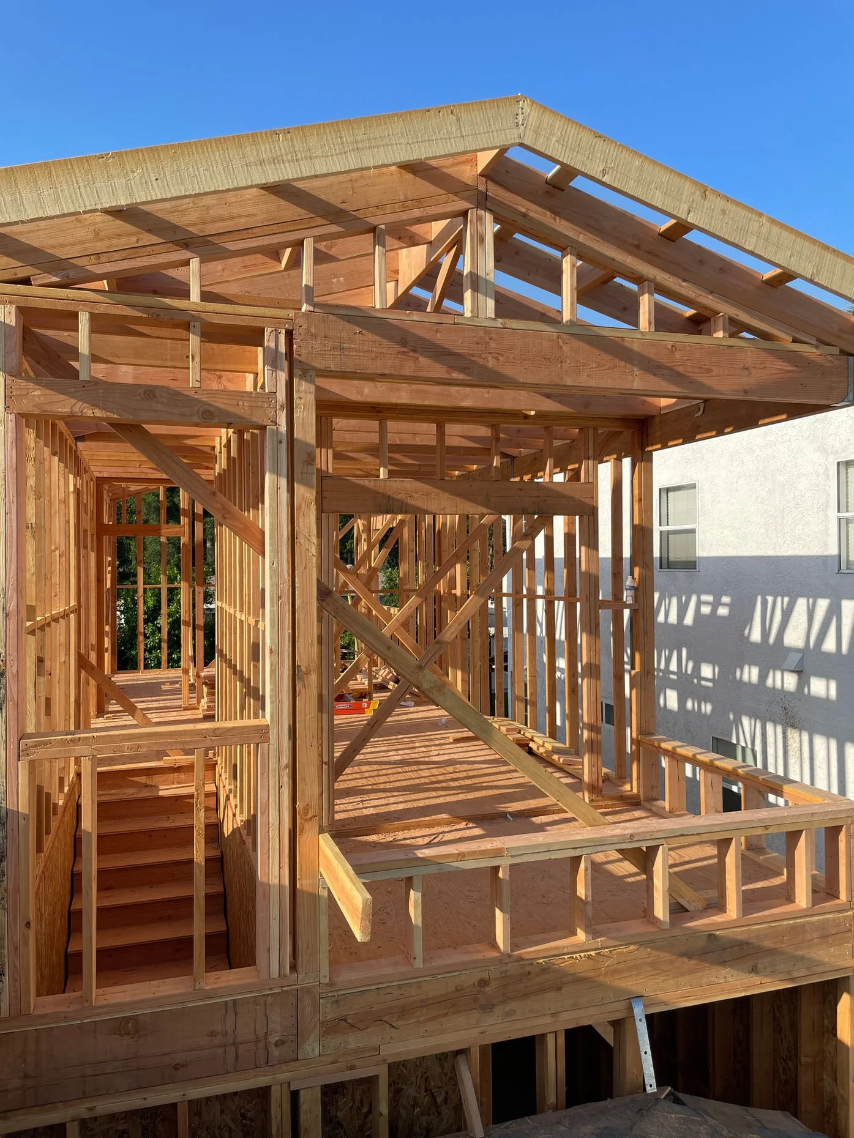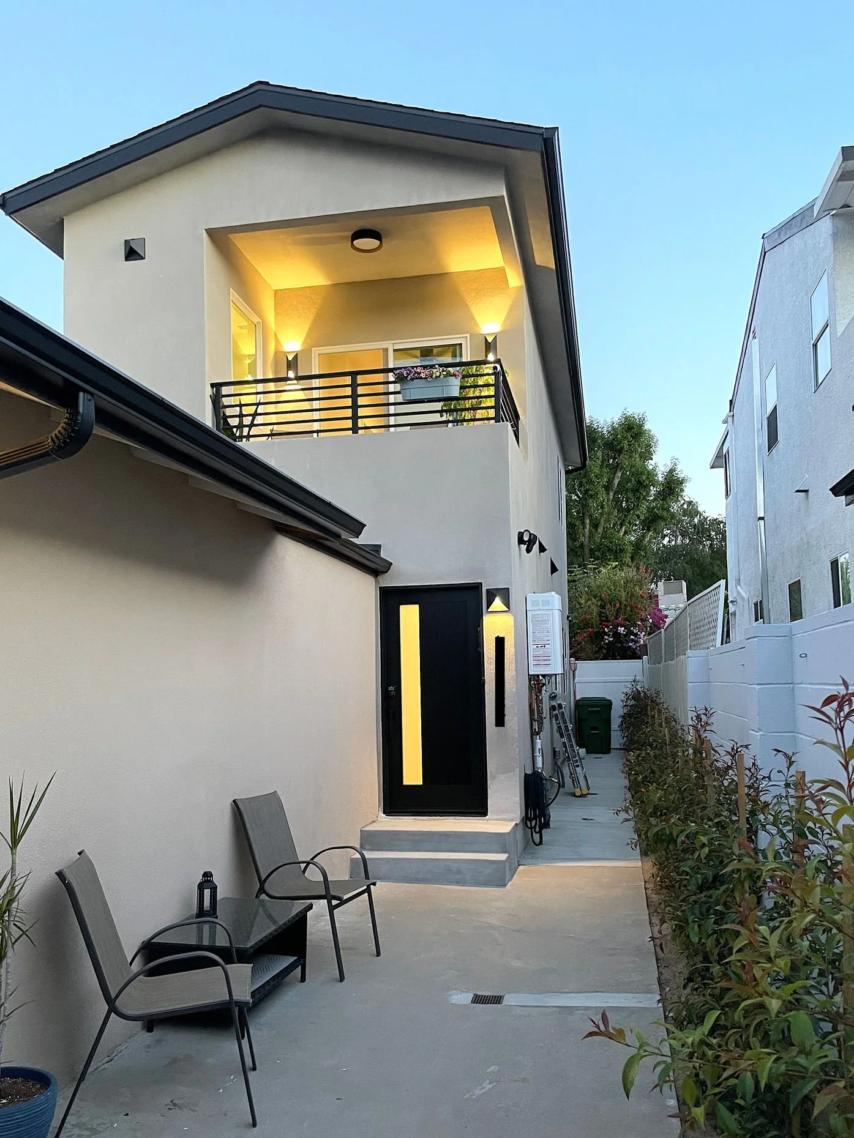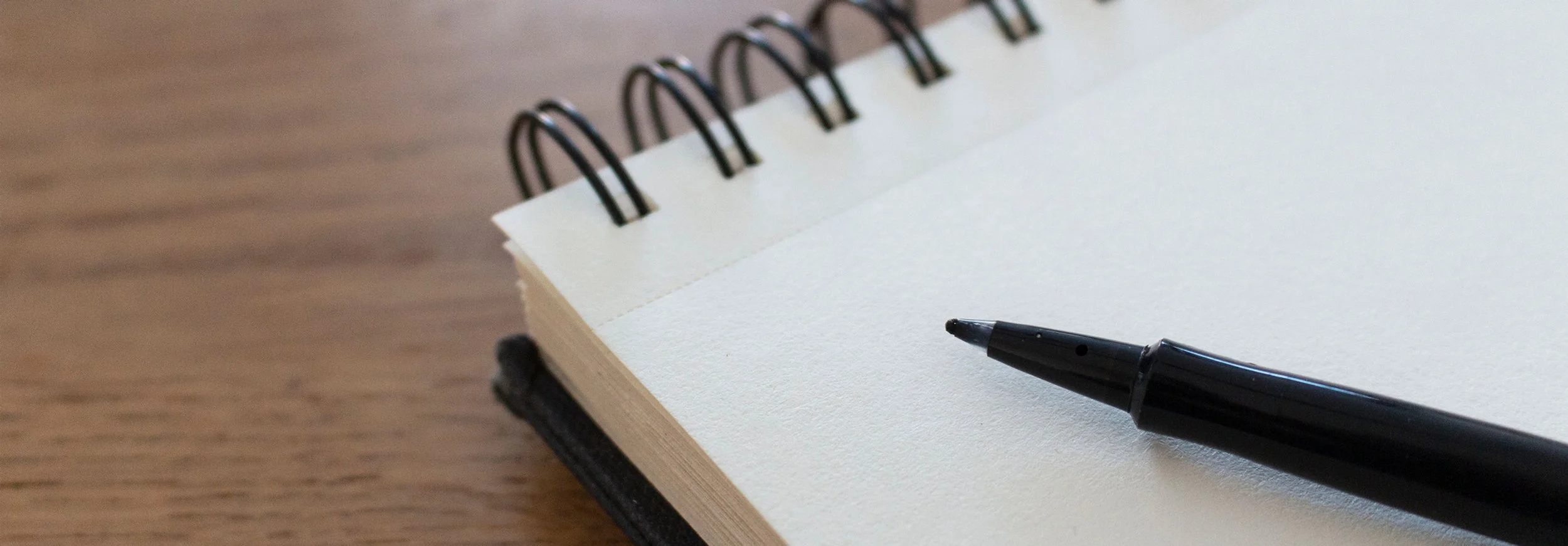
ADU & NEW CONSTRUCTION
Turn Your Space Into Income, Comfort, Or Both.
OUR PROCESS
-

INITIAL CONSULTATION & SITE ASSESSMENT
We start the Process with a combined consultation and site assessment. We discuss your vision and needs, then evaluate the property to gather key information and ensure the project’s feasibility—laying the groundwork for a successful build.
-

DESIGN & PLANNING
Using insights from the consultation and site assessment, our design team collaborates with you to create a custom plan. We ensure it meets your needs, complies with local codes, and reflects your vision every step of the way.
-

CONSTRUCTION PROCESS
Once permits are approved, we begin construction—handling everything from foundation to finishes. We keep you informed throughout, ensuring the project stays on track. After completion, we perform a thorough inspection to ensure quality and readiness for move-in.
-

COMPLETION & FINAL WORK
Whether you're adding or Building an ADU for rental income, extended family, or to enhance your property's value, we're here to support you from start to finish. With our experience and dedication to quality, we bring your vision to life—creating a space that fits your needs and blends seamlessly with your home.
ONE OF OUR PROJECTS
We built this attached two-story ADU from the ground up, starting with a reinforced foundation designed to support both the unit and the main house. The first floor features a sleek, open-concept kitchen with a modern quartz island and white-washed textured cabinetry, complemented by a powder room for guests. Thoughtfully chosen doors bring warmth and flow with the flooring throughout. Upstairs, the layout includes two bedrooms—one a private, high-ceiling master, the other offering direct access to a balcony. Both rooms share a beautifully designed bathroom with a walk-in shower, conveniently located next to an in-unit laundry area.

FAQS
-
An ADU, or Accessory Dwelling Unit, is a secondary housing unit on a residential property. It can be a detached structure, garage conversion, or attached addition.
-
On average, ADU projects take between 6 to 12 months from design to completion, depending on permits, size, and scope of work.
-
Yes, permits are required. We handle the entire permitting process to ensure your ADU complies with local building codes and zoning regulations.
-
In most areas, yes. ADUs are often used for long-term rentals, but local regulations may vary.
-
We offer detached ADUs, garage conversions, and attached units. Each design is customized to fit your property, budget, and needs.
-
Costs vary based on size, location, and features. On average, ADU construction ranges from $150,000 to $350,000. We provide detailed estimates after architectural and engineered design.
